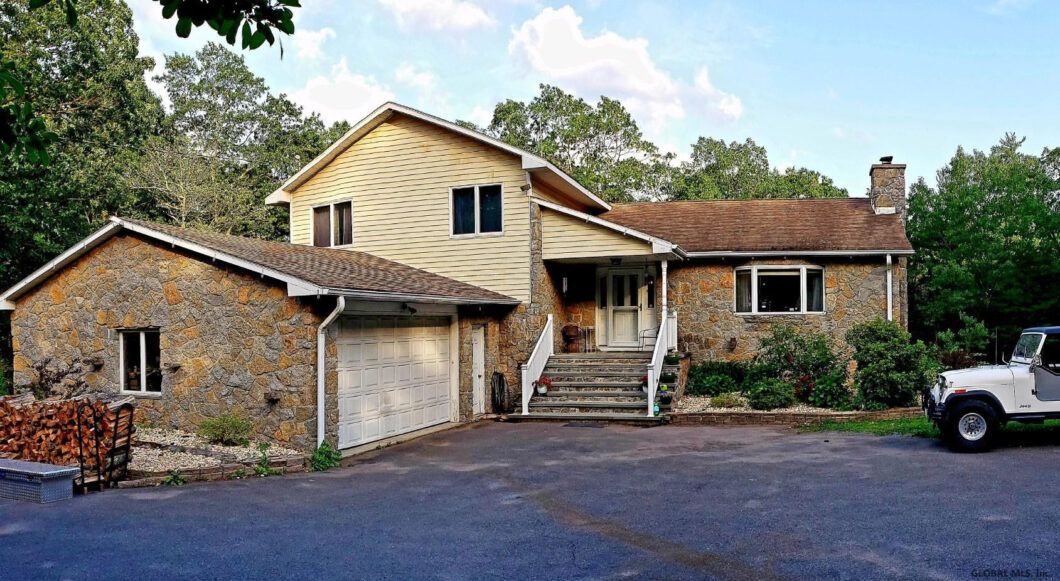
Stunning 3500 sq ft 4 bed room 3.5 bath Custom Split Level with oak flooring throughout on the Schermerhorn Creek located in the quaint hamlet of Round Top! The first floor has a tiled eat-in kitchen with tiled backsplash (renovated in 2018) with dining area, living room and formal dining room. Upstairs from the foyer to 3 of the bed rooms. On this level is the master suite with walk-in closet, full bath and 14’X20′ spa room. Step down three steps from the main level to the 20’X14′ family room with stone hearth and brick fireplace. Down the hall is the guest (4th) bedroom, small office, 3/4 bath and large tiled laundry room with entrance to the oversized 2 car garage. From the hallway down to the walkout basement with surround sound home theater, bonus game room, sliding door to the backy
View full listing details| Price: | $$495,000 |
| Address: | 271 Blackhead Mountain Road |
| City: | Cairo |
| County: | Greene |
| State: | New York |
| MLS: | 202122091 |
| Square Feet: | 3,500 |
| Acres: | 1.14 |
| Lot Square Feet: | 1.14 acres |
| Bedrooms: | 4 |
| Bathrooms: | 4 |
| Half Bathrooms: | 1 |
| spaYN: | yes |
| taxLot: | 69 |
| garageYN: | yes |
| taxBlock: | 5 |
| taxTract: | 117 |
| coolingYN: | yes |
| heatingYN: | yes |
| directions: | Main Street to Mountain Ave left at fork onto Rte 39 right at stop sign onto Rte 31 (Hearts Content Rd) left onto Blackhead Mtn Rd. Home on left about 1 mile up |
| heatingOil: | 1 |
| postalCity: | Round Top |
| roomsFoyer: | 1 |
| lotSizeArea: | 1.14 |
| basementFull: | 1 |
| doorFeatures: | Sliding Doors |
| lotSizeUnits: | Acres |
| roomsBedroom2: | 1 |
| roomsKitchen9: | 1 |
| appliancesOven: | 1 |
| documentsCount: | 2 |
| otherEquipment: | Home Theater |
| roomsGameRoom2: | 1 |
| windowFeatures: | Skylight(s) |
| appliancesDryer: | 1 |
| appliancesRange: | 1 |
| buyerOfficeName: | Living Structures |
| heatingHotWater: | 1 |
| roomsFoyerLevel: | First |
| sewerSepticTank: | 1 |
| buyerOfficePhone: | 518-622-0840 |
| flooringHardwood: | 1 |
| roomsFamilyRoom2: | 1 |
| BuildingAreaTotal: | 3500 |
| appliancesFreezer: | 1 |
| atticFeaturesPart: | 1 |
| lotSizeDimensions: | 1.14 |
| poolFeaturesSpaYN: | yes |
| roomsBedroomLevel: | Second |
| roomsDiningRoom10: | 1 |
| roomsKitchenLevel: | First |
| roomsLaundryRoom2: | 1 |
| roomsLivingRoom10: | 1 |
| documentsAvailable: | Deed, Surveys, Tax Data, LNF |
| roomsFullBathroom2: | 1 |
| flooringCeramicTile: | 1 |
| roofAsbestosShingle: | 1 |
| roomsPrimaryBedroom: | 1 |
| appliancesDishwasher: | 1 |
| coolingWholeHouseFan: | 1 |
| locationCitytownMail: | Round Top |
| roomsDiningRoomLevel: | First |
| roomsFamilyRoomLevel: | First |
| roomsLivingRoomLevel: | First |
| atticFeaturesStorage2: | 1 |
| basementExteriorEntry: | 1 |
| basementWalkOutAccess: | 1 |
| bathroomsTotalDecimal: | 3.5 |
| parkingFeaturesGarage: | 1 |
| roomsLaundryRoomLevel: | First |
| aboveGradeFinishedArea: | 3500 |
| appliancesRefrigerator: | 1 |
| belowGradeFinishedArea: | 900 |
| documentsAvailableDeed: | 1 |
| exteriorFeaturesGarden: | 1 |
| interiorFeaturesDryBar: | 1 |
| interiorFeaturesJetTub: | 1 |
| roomsFullBathroomLevel: | First |
| waterSourceDrilledWell: | 1 |
| parkingFeaturesAttached: | 1 |
| propertyDetailParkingYN: | yes |
| waterfrontFeaturesCreek: | 1 |
| windowFeaturesSkylights: | 1 |
| documentsAvailableSurvey: | 1 |
| doorFeaturesSlidingDoors: | 1 |
| exteriorFeaturesLighting: | 1 |
| propertyDetailLivingArea: | 3500 |
| propertyDetailRoomsTotal: | 10 |
| roomsPrimaryBedroomLevel: | Second |
| specialListingConditions: | Standard |
| appliancesInstantHotWater: | 1 |
| fireplaceFeaturesBasement: | 1 |
| interiorFeaturesPaddleFan: | 1 |
| otherEquipmentHomeTheater: | 1 |
| patioAndPorchFeaturesDeck: | 1 |
| constructionMaterialsStone: | 1 |
| propertyDetailGarageSpaces: | 2 |
| propertyDetailLotSizeAcres: | 1.14 |
| propertyDetailWaterfrontYN: | yes |
| fireplaceFeaturesFamilyRoom: | 1 |
| interiorFeaturesRadonSystem: | 1 |
| kitchenFeaturesEatInKitchen: | 1 |
| parkingFeaturesParkingTotal: | 6 |
| propertyDetailBathroomsHalf: | 1 |
| architecturalStyleSplitLevel: | 1 |
| constructionMaterialsDrywall: | 1 |
| directionsRemarksDirections3: | Main Street to Mountain Ave left at fork onto Rte 39 right at stop sign onto Rte 31 (Hearts Content Rd) left onto Blackhead Mtn Rd. Home on left about 1 mile up |
| fireplaceFeaturesWoodBurning: | 1 |
| interiorFeaturesWallPaneling: | 1 |
| kitchenFeaturesModernKitchen: | 1 |
| interiorFeaturesWalkInClosets: | 1 |
| diningRoomTypeFormalDiningRoom: | 1 |
| securityFeaturesSmokeDetectors: | 1 |
| directionsRemarksPublicRemarks3: | Stunning 3500 sq ft 4 bed room 3.5 bath Custom Split Level with oak flooring throughout on the Schermerhorn Creek located in the quaint hamlet of Round Top! Tiled eat-in kitchen with tiled backsplash (renovated in 2018) with dining area, living room and formal dining room. Upstairs are 3 of the bed rooms. On this level is the master suite with walk-in closet, full new bath (radiant htng tiled shower)+14'X20' spa room. Down 3 steps from the main level to the 20'X14' family room with stone hearth and brick fp. Down the hall is the guest (4th) bedroom, small office, 3/4 bath and large tiled laundry room with entrance to the oversized 2 car garage. Down to the walkout bsmt with surround sound hm theater, FP with etched glass doors, bonus game rm, sliding door to the back. Excellent condition |
| interiorFeaturesCeramicTileBath: | 1 |
| parkingFeaturesCircularDriveway: | 1 |
| propertyDetailLotSizeDimensions: | 1.14 |
| constructionMaterialsVinylSiding: | 1 |
| propertyDetailBuildingAreaTotal3: | 3500 |
| specialListingConditionsStandard: | 1 |
| interiorFeaturesHighSpeedInternet: | 1 |
| propertyDetailEnhancedAccessibleYn2: | no |
| waterfrontFeaturesDeededWaterAccess: | 1 |
| propertyDetailAboveGradeFinishedArea: | 3500 |
| propertyDetailBelowGradeFinishedArea: | 900 |
| patioAndPorchFeaturesPressureTreatedDeck: | 1 |





































